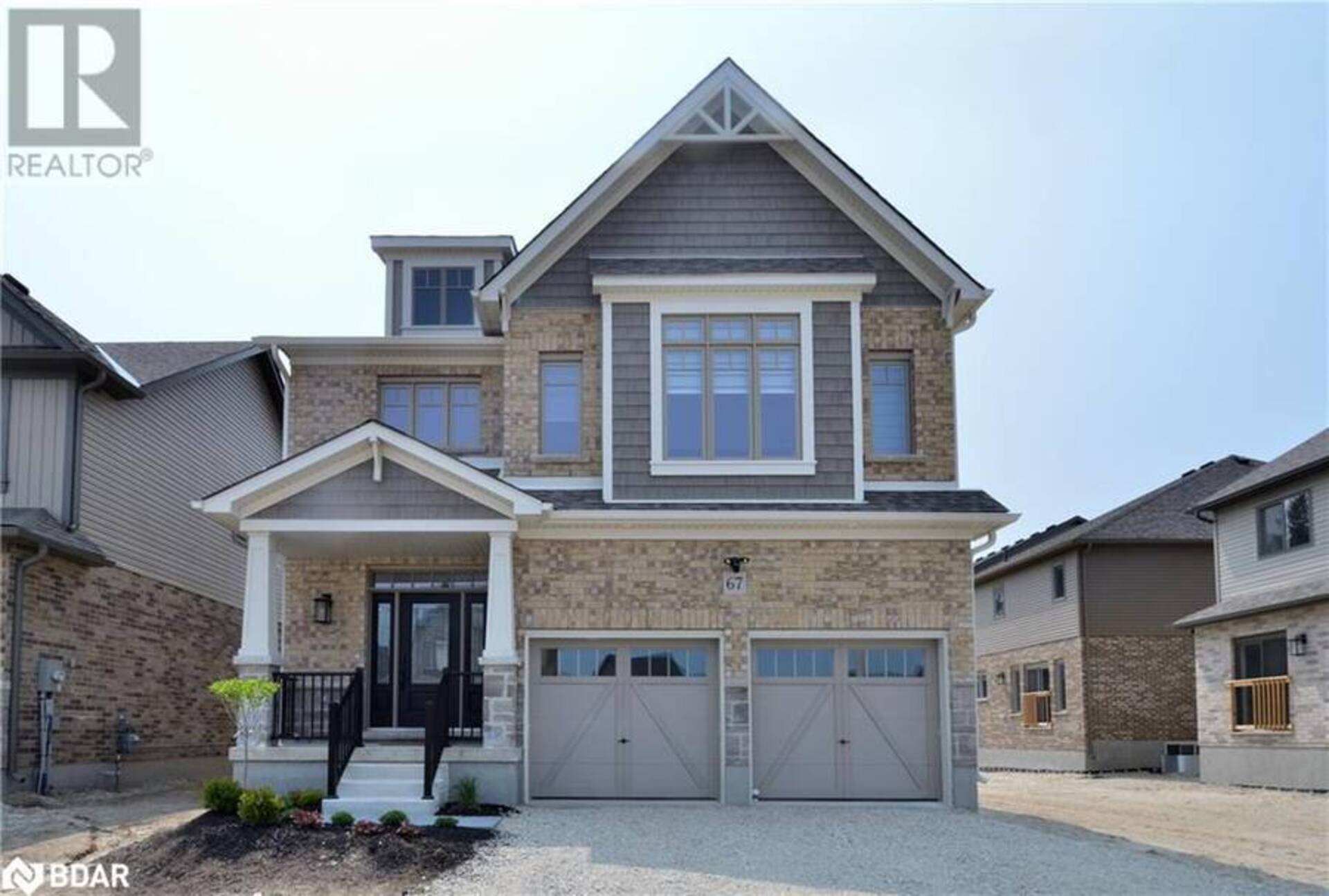67 MAIDENS Crescent, Collingwood, Ontario
$3,500 / Monthly
- 5 Beds
- 4 Baths
- 2,600 Square Feet
STUNNING 2 STOREY HOME IN SUMMIT VIEW COMMUNITY. CLYDESDALE MODEL WITH 2600 SQFT. 9'CEILING, OPEN CONCEPT. 5 BEDROOMS, 3.1 BATHROOM. SORRING FOYER LEADS YOU INTO THE COMFORTABLE FAMILY AREA AND THEN FORMAL DINING ROOM AND THE GOURMET'S KITCHEN. GENEROUS FAMILY AREA WITH COFFERED CEILING AND POT LIGHTS. BRIGHT KITCHEN WITH HUGE ISLAND, WALKIN PANTRY, BACKSPLASH AND S.S. APPLIANCES. HUGE MASTER WITH 5PC ENSUITE, WALKIN CLOSET AND DOUBLE DOOR. MAIN FLOOR LAUNDRY. GARAGE DOOR OPENER. NO SIDEWALK AT FRONT. MINUTES AWAY FROM BLUE MOUNTAIN SKI RESORT, GEORGIAN BAY, DOWNTOWN, SPA, TRAILS AND PARKS. PHOTO ID, FIRST/LAST MOUTH, RENTAL APPLICATION, FULL CREDIT REPORT AND EMPLOYMENT LETTER WITH PAY STUBS REQUIRED. UTILITIES EXTRA. NO SMOKING, (id:56241)
- Listing ID: 40695820
- Property Type: Single Family
- Year Built: 2022
Schedule a Tour
Schedule Private Tour
Jordan McGoey would happily provide a private viewing if you would like to schedule a tour.
Match your Lifestyle with your Home
Contact Jordan McGoey, who specializes in Collingwood real estate, on how to match your lifestyle with your ideal home.
Get Started Now
Lifestyle Matchmaker
Let Jordan McGoey find a property to match your lifestyle.
Listing provided by Sutton Group Incentive Realty Inc. Brokerage
MLS®, REALTOR®, and the associated logos are trademarks of the Canadian Real Estate Association.
This REALTOR.ca listing content is owned and licensed by REALTOR® members of the Canadian Real Estate Association. This property for sale is located at 67 MAIDENS Crescent in Collingwood Ontario. It was last modified on February 4th, 2025. Contact Jordan McGoey to schedule a viewing or to discover other Collingwood real estate for sale.

































